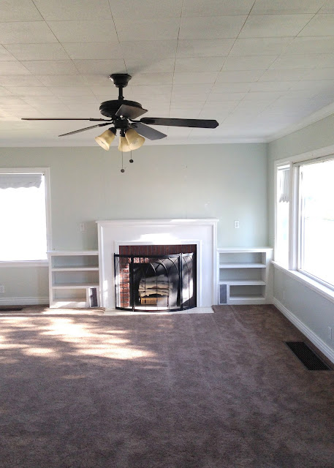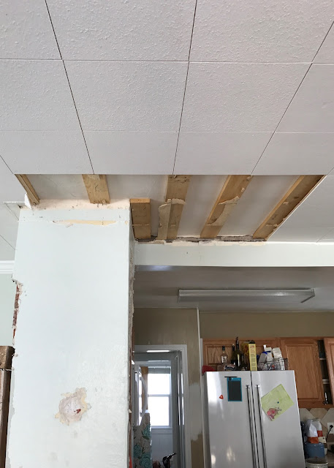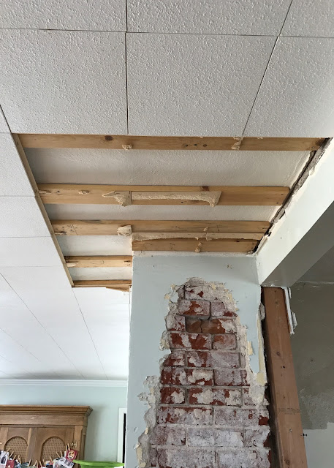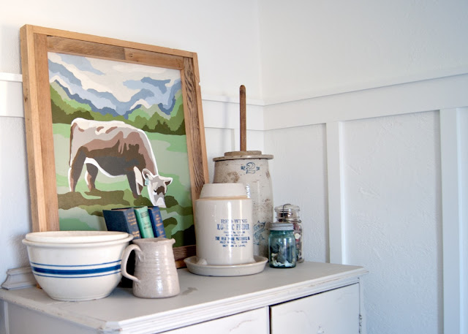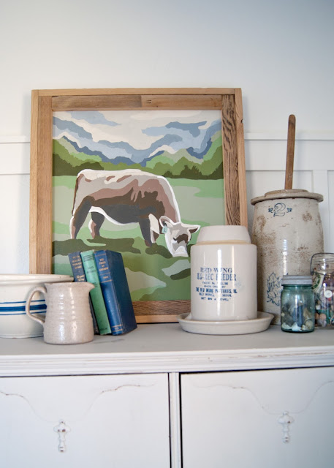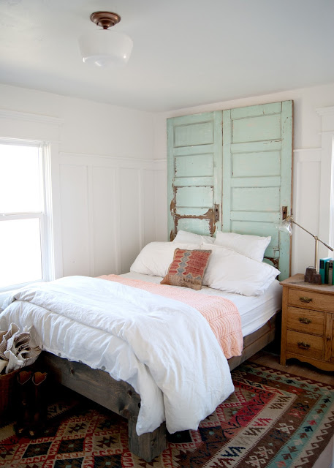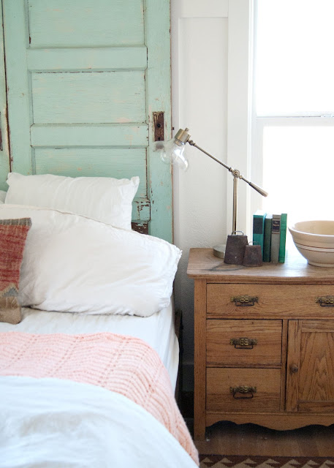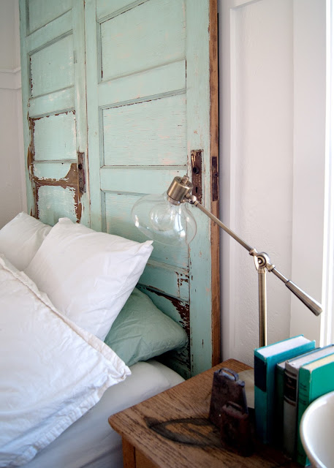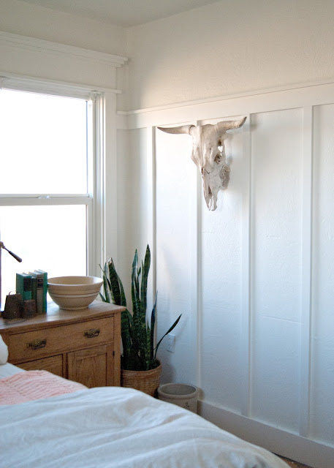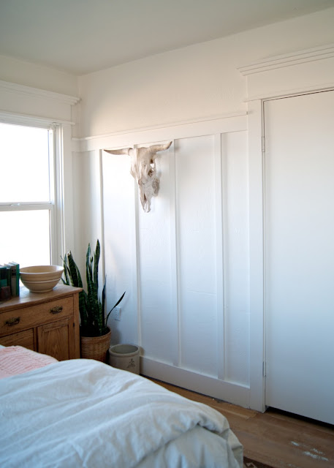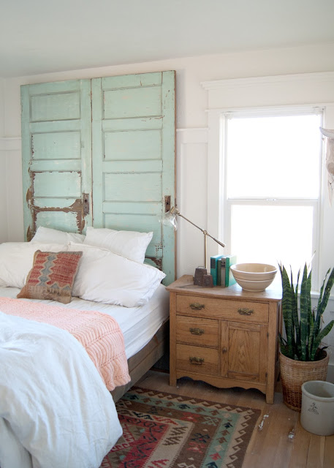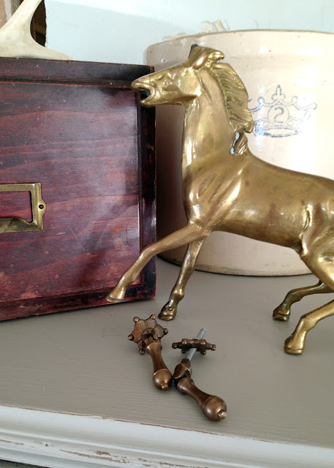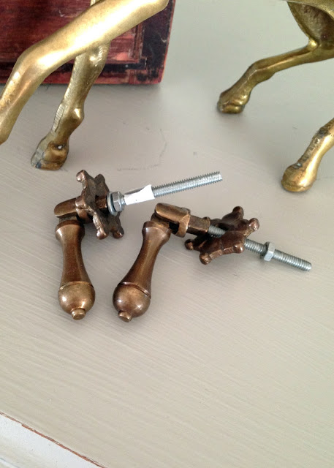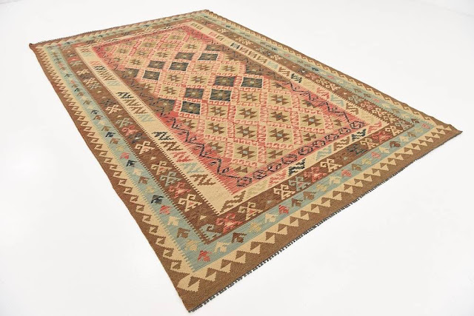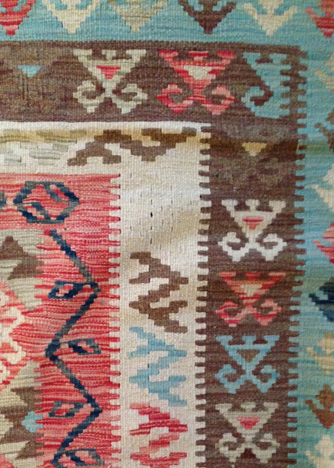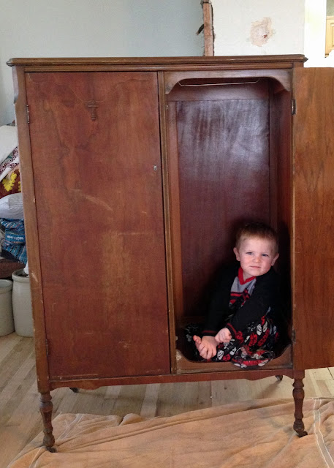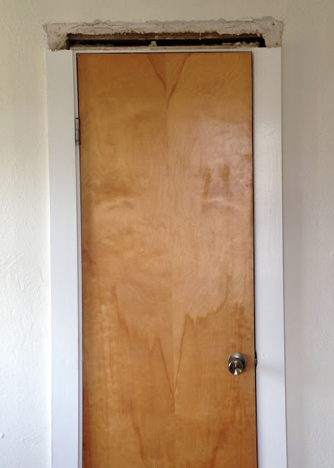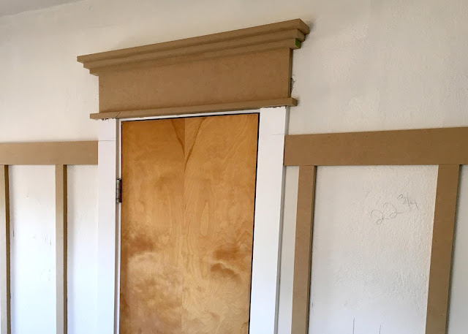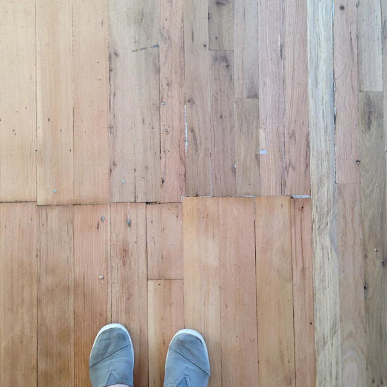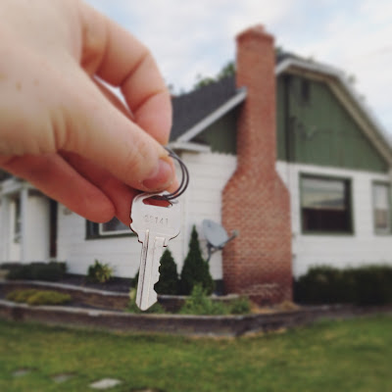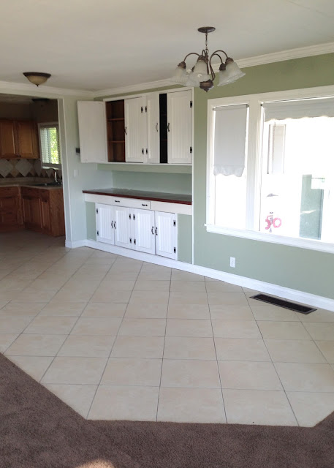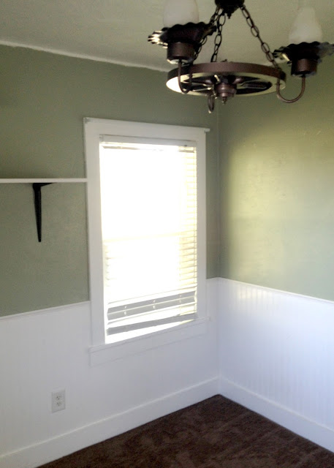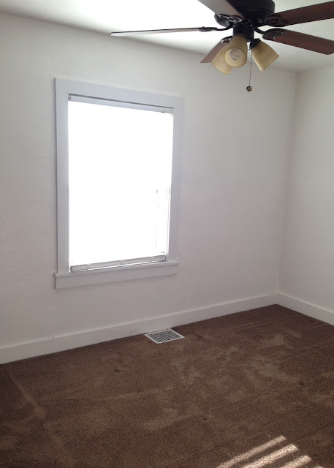My husband and I have been talking for years about how we want to live and raise our children. It always has included talks of living in the country and either building or fixing up a house. For years and years its just been a dream and quite honestly, I couldn't figure out how we would be able to make that dream a reality any time soon. We always pictured ourselves trying to get back to North Idaho, but without a job to go to or an affordable housing market, it wasn't really a viable option right now. Our current house is awesome, big enough, almost done being remodeled and really just a good place to be, except for one major thing: lack of work space for our growing business...think studio & wood shop. Our 2 car garage and the kitchen table weren't really cutting it anymore.
Then, one lazy evening I was flipping through the local real estate listing on my phone (because that's something that I just love doing. Call me cray-cray! Haha) when a little house in the next town over popped up. Most of the time, the houses in this area are super cute, but either way too small for our family or too big of a project for us to even consider, but this one was something special. Sitting on just over an acre surrounded by farmland, the house looked well maintained, but not completely remodeled so we could make it our own. Plus it had outbuildings! Just what we needed! This is when my mind started churning so I showed it to Justin and he liked it. It wasn't our dream property in North Idaho and it would mean that we would be staying in Southern Idaho for several more years, but we couldn't stop talking about it. We decided it was time to make our dreams reality. There is more to the story, that I will share in due time, but all I have to say right now, is this where we are suppose to be and even though its a bit scary, we are so ready!!!
Fast forward to today and the house is all ours....tiny bedrooms and all! The farmhouse is actually the same size as our current house, but is laid out completely differently. We're talking a single teeney tiny bathroom for all 6 of us...what are we thinking?! Thank goodness we aren't afraid to get our hands dirty because we have some grand plans to make it the perfect house for us and I'm hoping you will follow our journey!!
Enough chit chat, I know you are all eager to see what our little farmhouse looks like! I'll explain the different areas as we go so you can get an idea of what we have planned for in each space.
Front:
I love the exterior of this house! It will need new siding at some point, but for now I will just clean it up a bit and maybe give the trim a coat of paint. The stairs up to the front door should probably be updated at some point as well, but for now its a charming entrance,...I mean, come on...that door!!!
Before we head inside, I did a quick mock up of the floor plan so you have a better idea where each room is and how it relates to the next. I didn't manage to get closets on here or the basement, because ...learning curve, you'll get the idea tho!
Entry:
From the front door you walk right into the living room. Not much a true entry
(I'm going to miss my current one!) but honestly, we won't use this door much. The back door is just more practical.
Living Room:
The living room has big windows that let in tons of light. It looks darker in these photos only because I took them in the later part of the day. I love the fireplace and shelves, but the paint, ceiling tiles and the flooring have to go. We've already started on some of it that you can see if you follow me on Instagram ( @
averielaneblog ) We *hope* to eventually open the ceiling in here to the attic space, but we need to get some advice from a contractor before we move forward. Its something we think we can do ourselves to save on costs.
Looking back towards the front door...
Office (aka, the we have no idea what it is room):
Any thought on what this room is!? I think it might have been an old entry or something, but who knows! The previous owners used it as a computer area. I've already removed the doors since my kids thought they were the best thing to slam open and shut and I could foresee lots of pinched fingers in my future. No bueno!
Dining Room:
The only reason this gets called the dining room is because of the tile, which has already been demolished (praise be!). The lighting is awkward and those built-ins look better in photos than they do in real life. I do have some ideas about how to help them not look quite so janky. I love that window tho!!
Kitchen:
Haha! I have to laugh because this is barely a kitchen. Sure there are all the kitchen things, but its basically a glorified hallway. I will do a phase one makeover on it, but this thing will not cut it for very long. We have talked about adding on to the house and after we get through the kitchen you will see why!
Bedrooms:
There are technically 3 bedrooms, but Lord help me they are postage stamp size! We decided who got which room purely based on the beds that needed to go in each. A master bedroom does not exist in this house. Thank goodness I love small cozy spaces!
Bathroom:
Does this bathroom look small to you? Well, it is...maybe even smaller! How we are going to make this work with all 6 of us, I'm not sure. One thing I am sure about....there is a window hiding behind the shower and I'm determined to expose it!
Hallway:
Just so you can see how close everything is to everything! Haha...hold me!
Laundry/Basement:
The door off the kitchen leads into the laundry area. Its a later addition to the house and basically a hot mess. The washer and dryer can't even sit close to each other and the stairs leading to the stairs are a bit scary to say the least. We are hoping to rip this addition off and do a bigger better one, but until we can do that I will probably need to bump this room up on the priority list purely for saftery reasons. The basement itself is good sized at around 800 sqft, but its a bit awkward. We have plans for it too eventually!
This chimney vents the water heater and a few other things and I am 99.9% sure it runs up next to the stove area in the kitchen. You know what I'm thinking don't you!!??!!
Well, that ends the inside of the house tour! I will do a tour of the out buildings next week, because those areas are just as important and 100% why we committed ourselves to years worth of projects!
What do you think? I can't wait to inject our personalities into the space! SO. MANY. IDEAS!!!
You might be wondering what our plans are for our other house? We will actually be renting it out which means we have just a couple weeks to make the new house livable before we have to be out of the old one. I do plan on doing an "After" tour of it before we are out, so look for that next week along with updates on Farmhouse progress!


