My latest DIY? A subway tile backsplash!
Back in August I started tiling the backsplash while my husband was at his Army National Guard AT. I knew I would have lots of time to kill and it was a good way to distract myself from the fact that he would be gone the WHOLE month (14 of those days without communication! eek!) Of course, this also meant I tiled with three little munchkins running underfoot.
Go. Me.
Thankfully, 3x6 white subway tile is about the easiest tile to install ever. I chose to go with a 1/16 grout line which means I could just rack the tile one on top of the other, each one snug against the last. The hardest part was keeping the rows level and cutting out around obstacles.
I started with the biggest wall, because it scared me the most. Do you ever do that...just tackle the hard stuff to get it over with? Well, it ended up being the easiest part! So many straight runs of tile and very few cuts (relatively speaking ). I didn't have to be super precise, since most of the exposed edges will be getting trim and the weird floating wood things on the wall will be getting shelving attached. I did this wall in about four hours - two of those while the kids were awake!
The hardest part ended up being this corner. Oh man, talk about awkward! I couldn't use a level due to some trim around the window and didn't have a smaller one handy, so I had a difficult time keep my rows straight. I also realized that our DIY Concrete counters were not as level as we thought so that presented its own challenges. It all worked out in the end and we just have some caulking to do between the counter and first row of tile to hide the height differences. My tip, when in doubt always make your rows of tile match up!
After powering through the install in just 3 days I finally was ready for grout. But, yeah, for the life of me I couldn't decide, not even after I got a sample color card from the nice people at Custom Building Products. I literally stared at the samples for weeks. To be honest, I don't think I could have made a wrong decision, but I just couldn't commit.
Finally we had a free weekend and I knew I need to pick a color to get the grout done. We headed to the store and I grabbed the two colors I liked best from their selection - bright white & natural gray. (some of my other favorites could only be ordered online). I stood there staring at them while simultaneously driving my husband crazy, until he decided a family vote was in order. So one by one each kid and parent pointed to the one they wanted...
The winner by 1 vote.... white!!
I chose to work with a premixed grout called Fusion Pro- its a premixed single component grout with built in sealer. I have used similar products in the past so I was comfortable with the install process as it differs a bit from traditional grout. Unlike traditional grout, you clean as you go, so you don't grout everything at once or your will end up with rock hard grout on the surface of your tiles, instead you apply the grout in small sections (mine were about 2' x 2' sections).
Here's a quick overview of what I would do in each section (sorry no pictures, as you can imagine its hard to take photos while working with grout). I started by spraying the tile with a light spritz of water, then I would apply the grout, work it into the grout lines, then come back with a sponge and gently sponge off the excess. It took 4-6 passes with a sponge to get all the residue of the tile surface, followed by a buffing of a microfiber cloth. I made sure to change my buckets of water frequently to keep everything as clean as possible. It wasn't hard it, but you do have to be careful not to let it dry anywhere you don't want it. There were a few times I would spritz my grout with water if I needed a little additional working time. If you are interested in using this style grout, I recommend watching this installation video: Fusion Pro Grout Installation Guide (FYI, this is not a sponsored post, they don't even know who I am, but I wanted to try this grout and let you know how I liked it...which I did!!!)
I'm also happy to answer any questions you might have about using this style of grout, just email me or leave a comment!
Here is a before and after of the grout install.
I'm so happy with the decision to go with white grout! I was really nervous that I would loose some of the texture of the tile if everything was the same color, but not true!! I'm sure it would've looked great with a gray as well, but the contrast would've been too much for me. The white also works perfect with both counters - the wood & concrete!
Next on the list is caulking the tile around the cabinets and counters as well as changing out all the outlets to white (the almond is not working with the white tile!) We also need to add our shelves (!!!) and finish trimming out the island.
The end of this kitchen remodel is in sight!! yay! You can see were we started here: Painting the Kitchen Cabinets
Oh, and feel free to pin the image below to reference later!
Thanks for stopping by! More kitchen updates to come!
















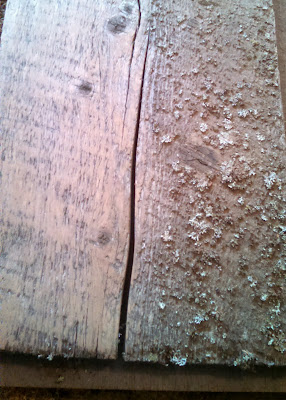

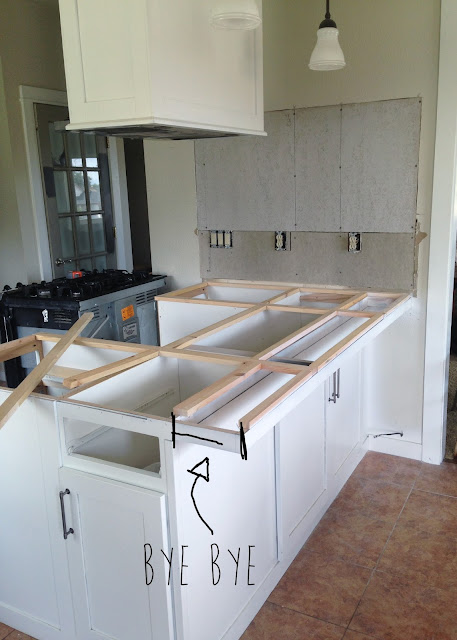





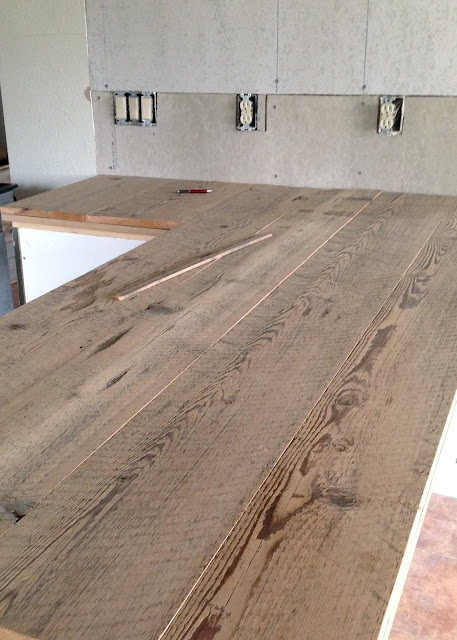



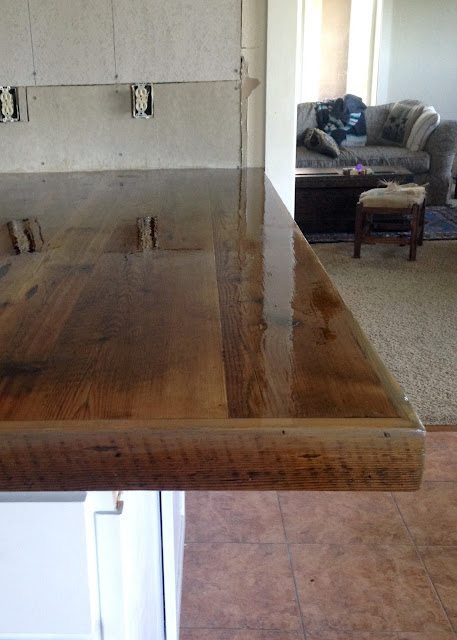










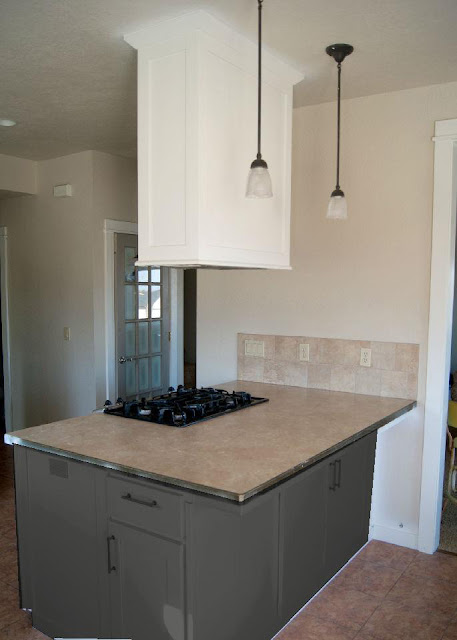














.jpg)


