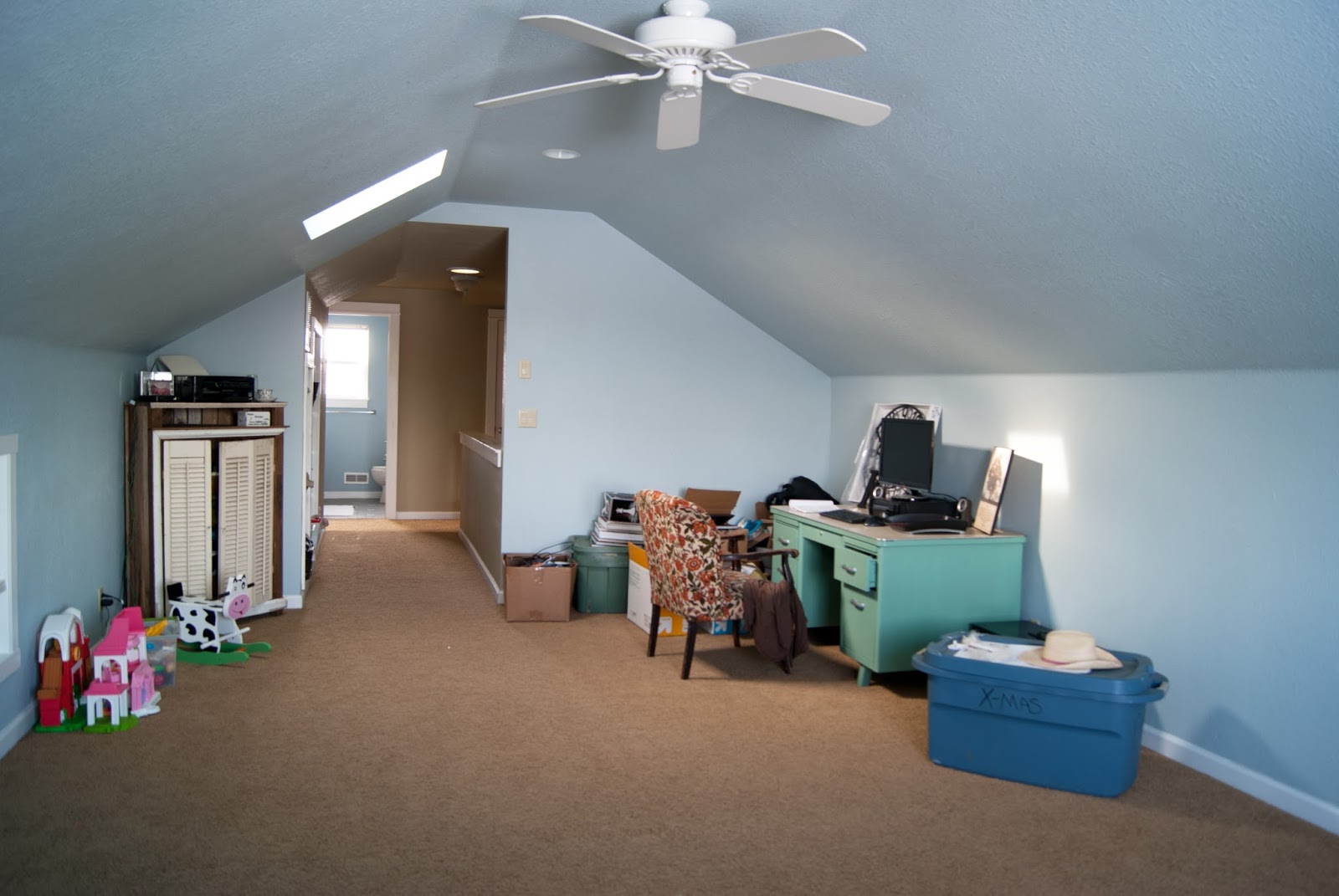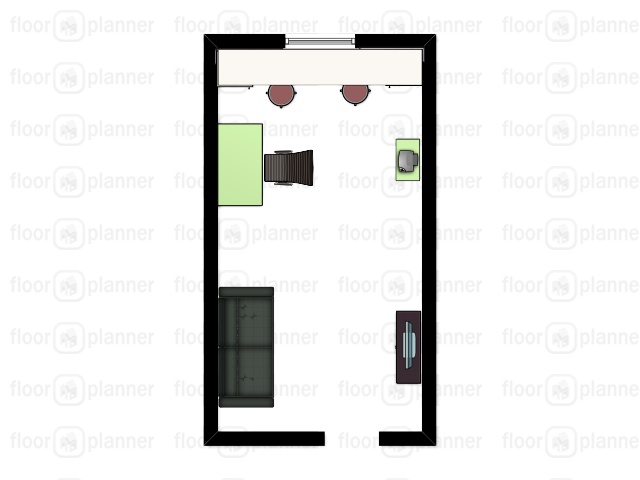Even though we are still in the midst of #projectkidsbathroom, I can't help but start thinking about whats next on the list.
I really want to finish our office/bonus room, because it gives me a headache every time I walk into it.
After recently reorganizing the kids toys, I decided it was time to get serious. The last straw came over the weekend when I decided to sell my daughters old crib and couldn't find four of the many bolts that went with it. Luckily, the people buying the crib were happy with a reduced sell price to make up for it, but seriously?
Annoying, much?
So, here's the room from back in January...
and here it is in its current condition (looking in from the hallway..), after I went thru every random box looking for those four bolts...
As you can see, I have everything in the center so I can paint! The paint for this room will actually be carried into the hallway and down the stairs as well, so there's a fair bit of prep involved! I will be pulling out the paint this week after the bathroom is caulked so I can do touch ups in there too.
See there is a method to my madness...most of the time!
So since there is no real progress to show as of yet, I thought I'd share some of room layout plans I have been playing around with in Floorplanner.com . Keep in mind that our wall height is only 4'10" on the side walls. So that does limit where I can place things.
Option A: This option puts my desk closer to the window and utilizes the window wall for work space and storage. This eventually could be a homeschooling area (should we ever decide to go that route) or a place for arts/crafts. It also means the couch/guest bed is closer to the hallway. For good or bad, I'm not sure yet. I am concerned the window could interfere with this plan if it sits too low.
Option B: This option would also utilize the window wall for some low bookcases with artwork/family photos above it. The bed/couch area would be closer to the window. You would have to walk through my office and craft area to get to the lounging area. This is basically how my office was set up before and it worked well, but I'm concerned a work table in the entry could get a little tight.
What do you think?
Am I missing some obvious room layout options?
I am very open to suggestions!!!




.JPG)




No comments :
Post a Comment