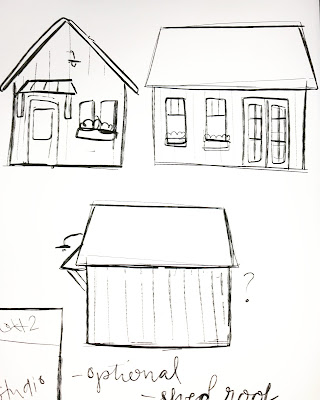I wish I could say it was about our kitchen or maybe even an addition, but its not.
Even though our house is far from finished ...well, let's be truthful, not even really started, it might seem odd to turn our attention to an entirely new project, but as it goes ,we found what we really needed more than anything else right now was a dedicated work space.
Some of you may know, but many of you do not, that last year we took our side hustle and turned it into a full time gig. My husband left his state job and we dived head first in to running our traveling boutique. Its been nothing short of insane since then, but it also means that we outgrew our 8x10 office/studio rather quickly. With me painting hundreds of signs a week and my husband needing to sew in the same space it became a little too close for comfort. Not to mention it was in a basement with terrible light!
We decided we needed to get out of the basement and into a dedicated building. Ideally, if the budget had allowed, we would've went straight to building a large shop with a studio attached, but since we were trying to pay cash for the is new space we had to scale way back.
So, that brings us to the studio.
Several things went through my mind when deciding on how I wanted this studio to look. It wasn't going to be a big building, but I wanted it to have character. I needed the overall style to go with our existing outbuildings, but I wanted it to represent what the overall look of our property will eventually be like. The current garage is going to be getting a makeover and the house will to, so this studio is sort of like the practice building for it all.
I sketched out a design that captured my vision and showed it to the builders. Thankfully, they got it right away and we started the process.
I'm going to try and put together a design board for the space just so I can hammer out the details as we head towards the finish line, but until then I will leave you with the shed as it stands now (or how it stood around 9 am this morning! Paint update coming soon - if you're impatient you can sneak over to my Instagram for a peek! @averielaneblog )





No comments :
Post a Comment